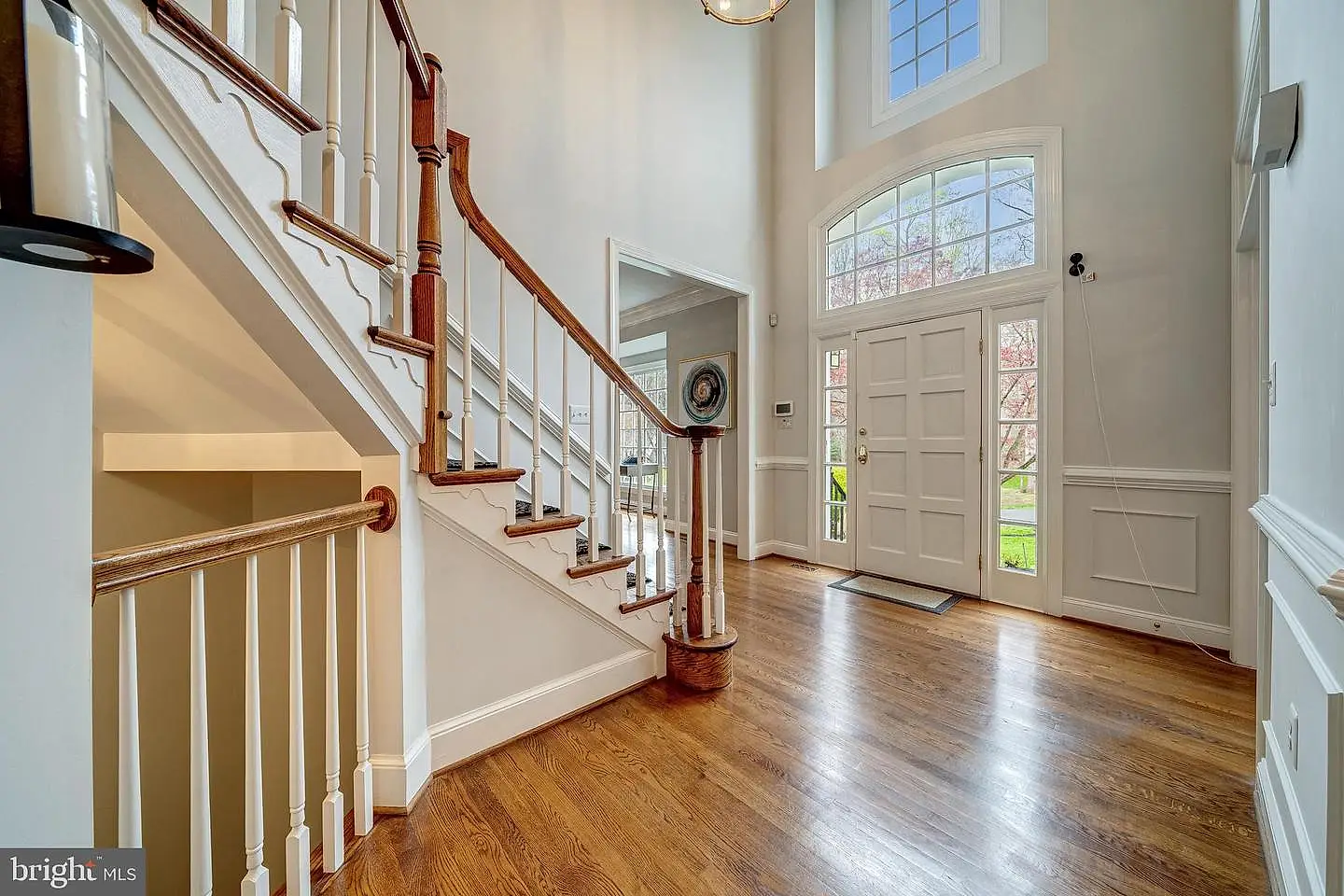12109 Richland Lane Oak Hill, VA 20171
Due to the health concerns created by Coronavirus we are offering personal 1-1 online video walkthough tours where possible.




Fabulous home well-positioned with mature landscaping, privacy, and a heated pool. Attractive floorplan with several home office spaces, a sunroom, and a converted screened-in porch to a writing studio w heated floors as well as a kitchen open to the family room and a seperate dining room. Upstairs accomodates 4 bedrooms and 3 full bathrooms w an additonal bedroom and full bath on the lower, walk-out level. Property feels very private with tasteful outdoor space including trees, stone walkways, firepit area, and slate hardscaping and deck jets around heated pool, and a convenient deck off the kitchen. Recent improvements include a newer architectural shingle roof (2018), digital exterior lighting & sprinker system, and an EV charger in garage.
| 2 weeks ago | Listing updated with changes from the MLS® | |
| 2 weeks ago | Status changed to Active Under Contract | |
| 3 weeks ago | Status changed to Active | |
| a month ago | Listing first seen online |

The real estate listing information is provided by Bright MLS is for the consumer's personal, non-commercial use and may not be used for any purpose other than to identify prospective properties consumer may be interested in purchasing. Any information relating to real estate for sale or lease referenced on this web site comes from the Internet Data Exchange (IDX) program of the Bright MLS. This web site references real estate listing(s) held by a brokerage firm other than the broker and/or agent who owns this web site. The accuracy of all information is deemed reliable but not guaranteed and should be personally verified through personal inspection by and/or with the appropriate professionals. Properties in listings may have been sold or may no longer be available. The data contained herein is copyrighted by Bright MLS and is protected by all applicable copyright laws. Any unauthorized collection or dissemination of this information is in violation of copyright laws and is strictly prohibited. Copyright © 2020 Bright MLS. All rights reserved.
Did you know? You can invite friends and family to your search. They can join your search, rate and discuss listings with you.